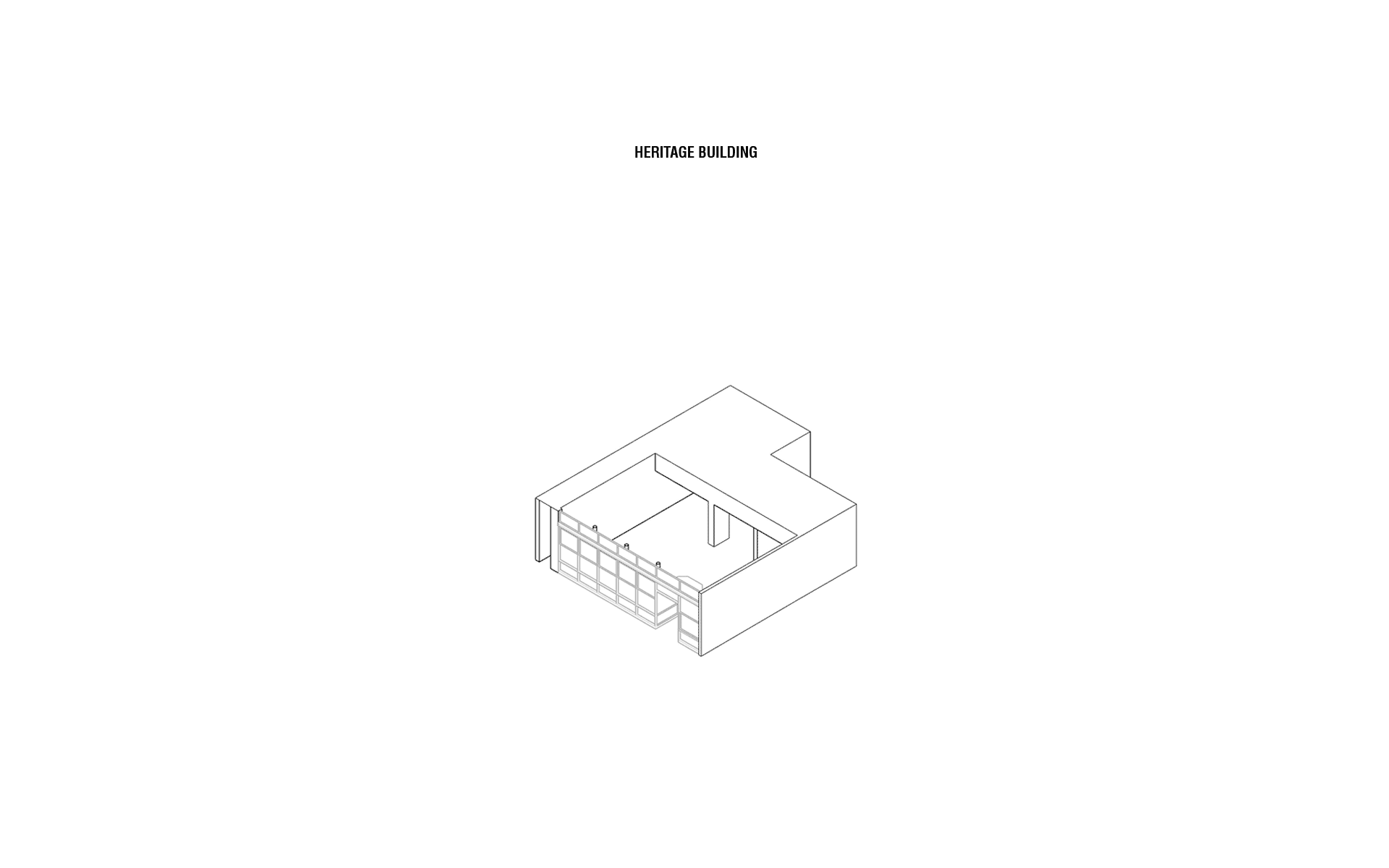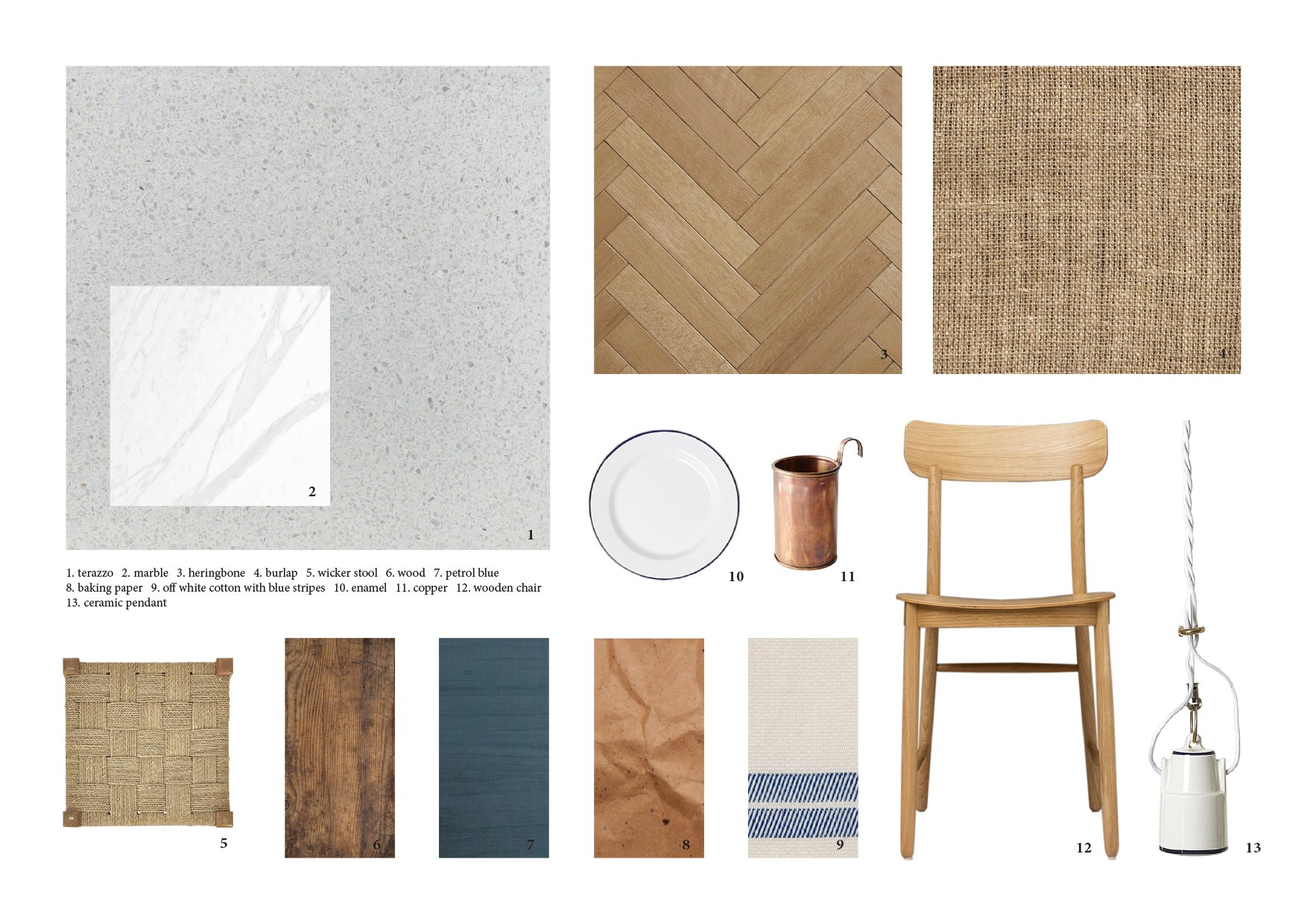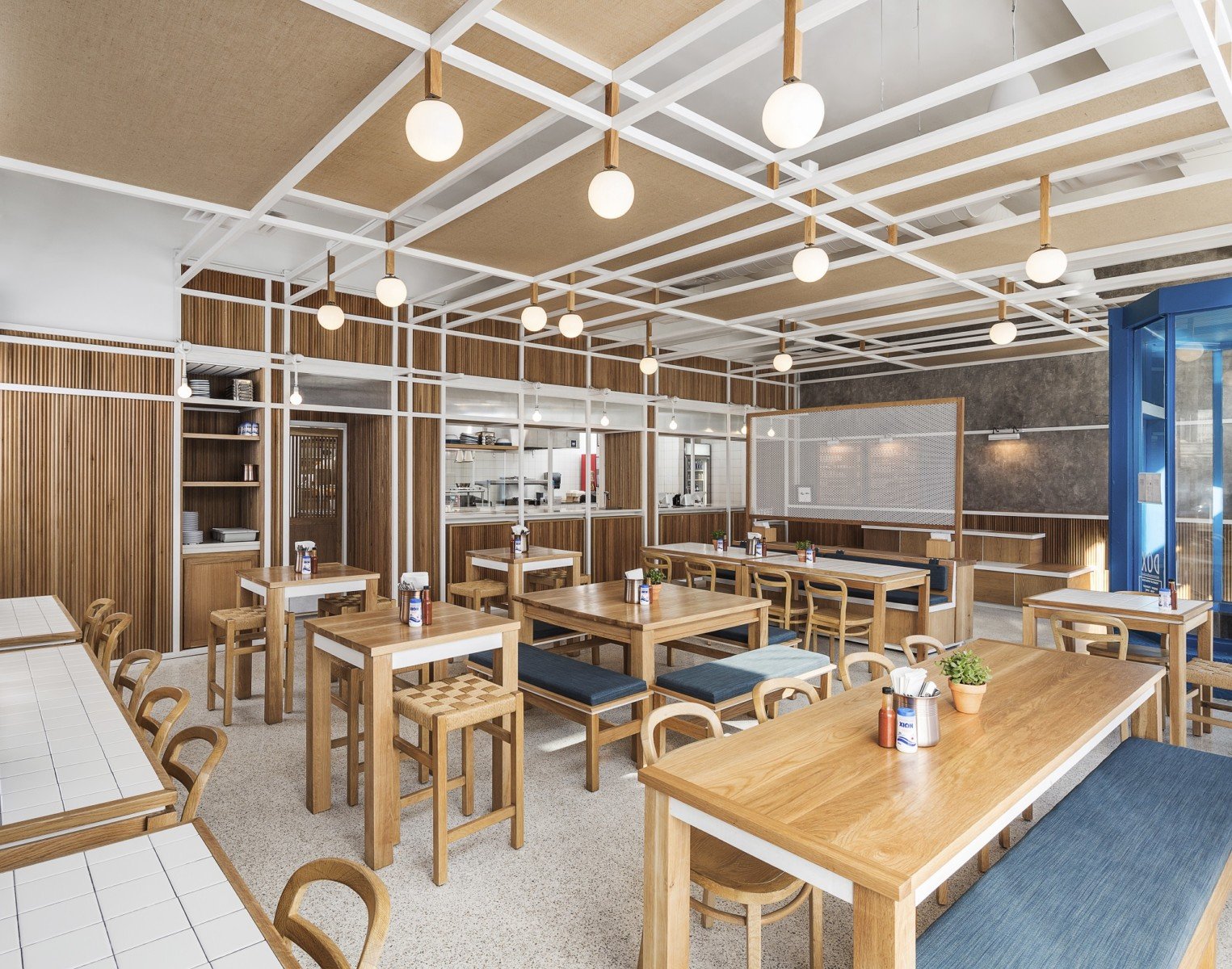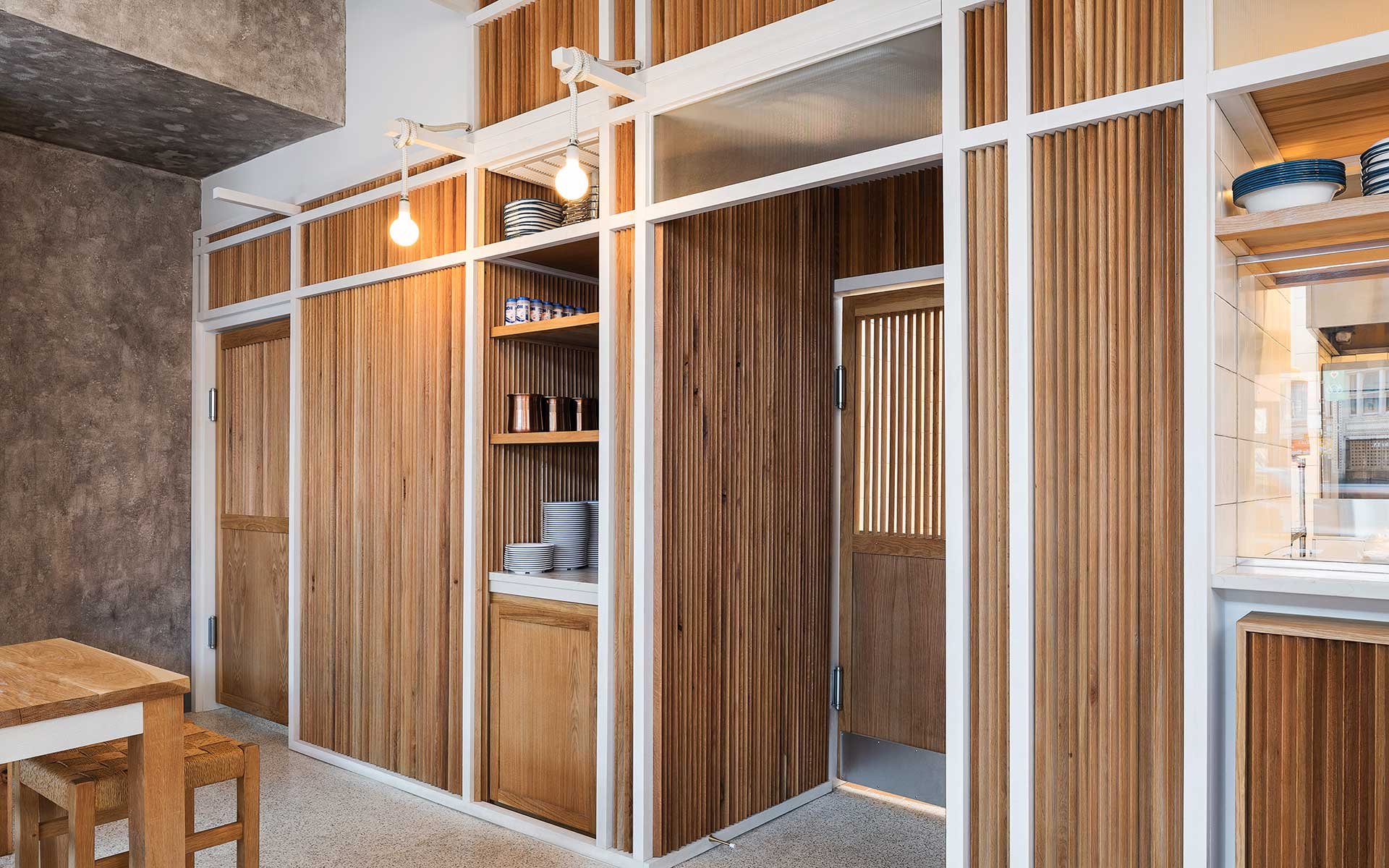During my tenure as a Project Architect at K-Studio from 2015 to 2018, I held a pivotal role in overseeing the entire project lifecycle. From the initial stages of conceptual design and the creation of mood boards to meticulously refining the technical intricacies of each undertaking, I was entrusted with comprehensive responsibility. Throughout this four-year period, I actively contributed to a diverse range of projects, including those encompassing leisure, residential, and more.
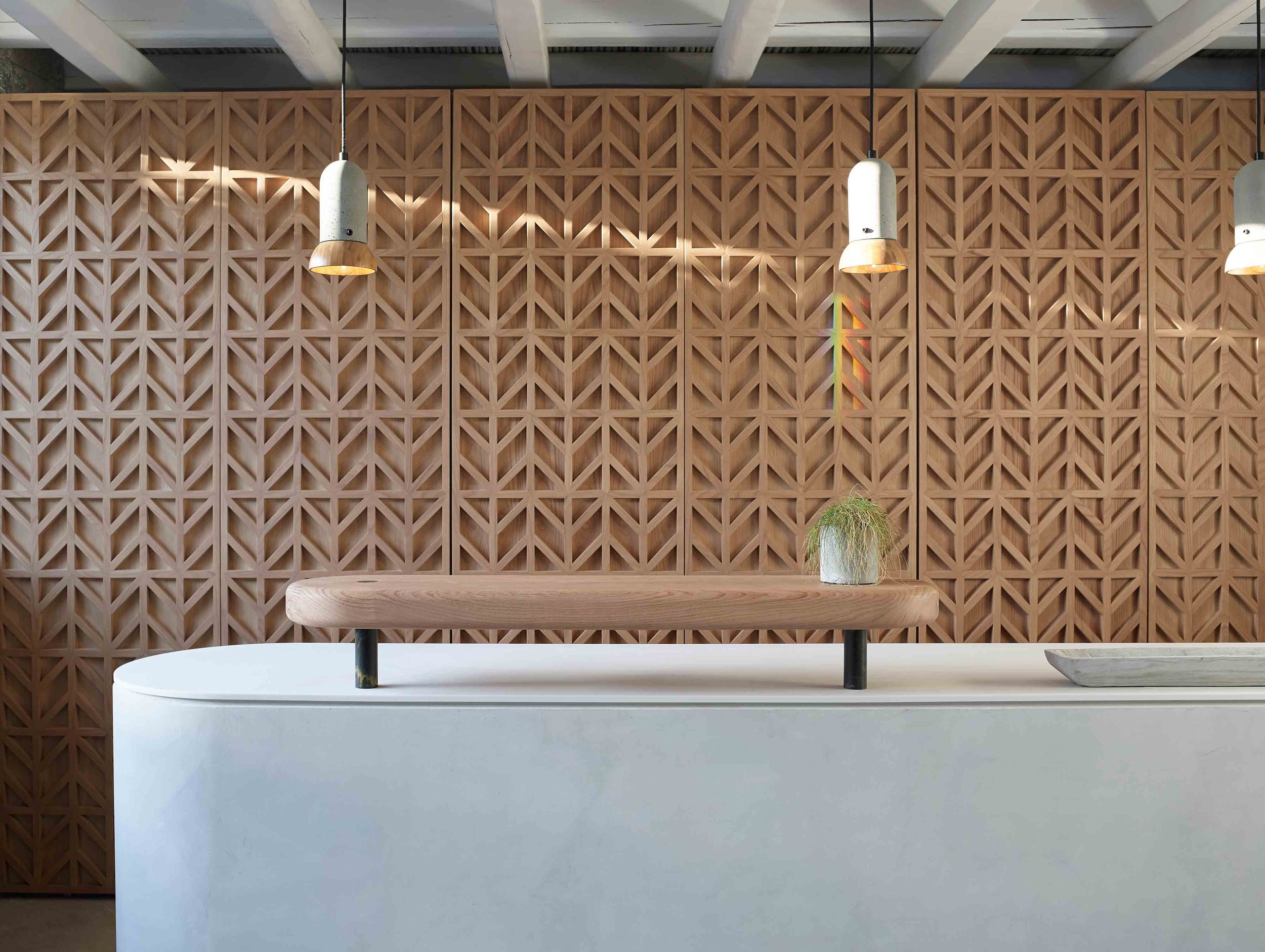

Bill & Coo Coast is the latest development in the Bill & Coo portfolio and represents a simpler, more relaxed approach to summer leisure. It incorporates a small collection of private suites supported by shared hotel services and common spaces in a secluded spot on the Mykonian coast. Our brief was to create a welcoming oasis of ‘barefoot luxury’ that would provide comfort and privacy in a relaxed, elegant setting.
We drew on our knowledge of local traditional building materials and techniques, the surrounding landscape and the character of the island and approached the design of this project as if it were a prism through which to view the local area. We wanted the hotel to filter the varied characteristics of the island and allow the guest to experience them at their own pace. Materials are pared down, colours are faded, edges are honed and the sand is invited up to the threshold. The beachside location is celebrated and present in every part of the hotel.
Arriving at the reception desk - a double-curved cement capsule that floats in front of a wall of carved chestnut panels, guests pass into the open plan bar, dining, lounge and poolside zone. An intricately woven rope pergola shades the seating area and a path of Ironwood planks leads you from the pool, past the custom-built sun-loungers and gazebos to the sea.
The suites are accessed individually and each boasts a unique arrangement of open plan interior spaces and a spectacular sea view from the terrace. We crafted the interiors form a palette of solid natural materials, honing edges to make them softer to the touch and more durable. The overall effect of these smooth, tactile forms is that of a continuous flowing surface that takes on various textures and functions throughout the suite. Luminous whitewashed walls, polished cement, solid wood, crafted stone and marble and natural fabrics and fibres work together harmoniously and are punctuated with blackened brass details and carefully selected decorative elements. Furniture is custom designed and constructed with solid materials to ensure that authenticity of design and craftsmanship is followed through the project at every scale.
Bill & Coo Coast
Mykonos, Greece
2016
Principal architect: K-Studio
Project architects: Ilias Pitsios, Olga Ktena
Lighting: IFI
Photos: Vangelis Paterakis, Christos Drazos



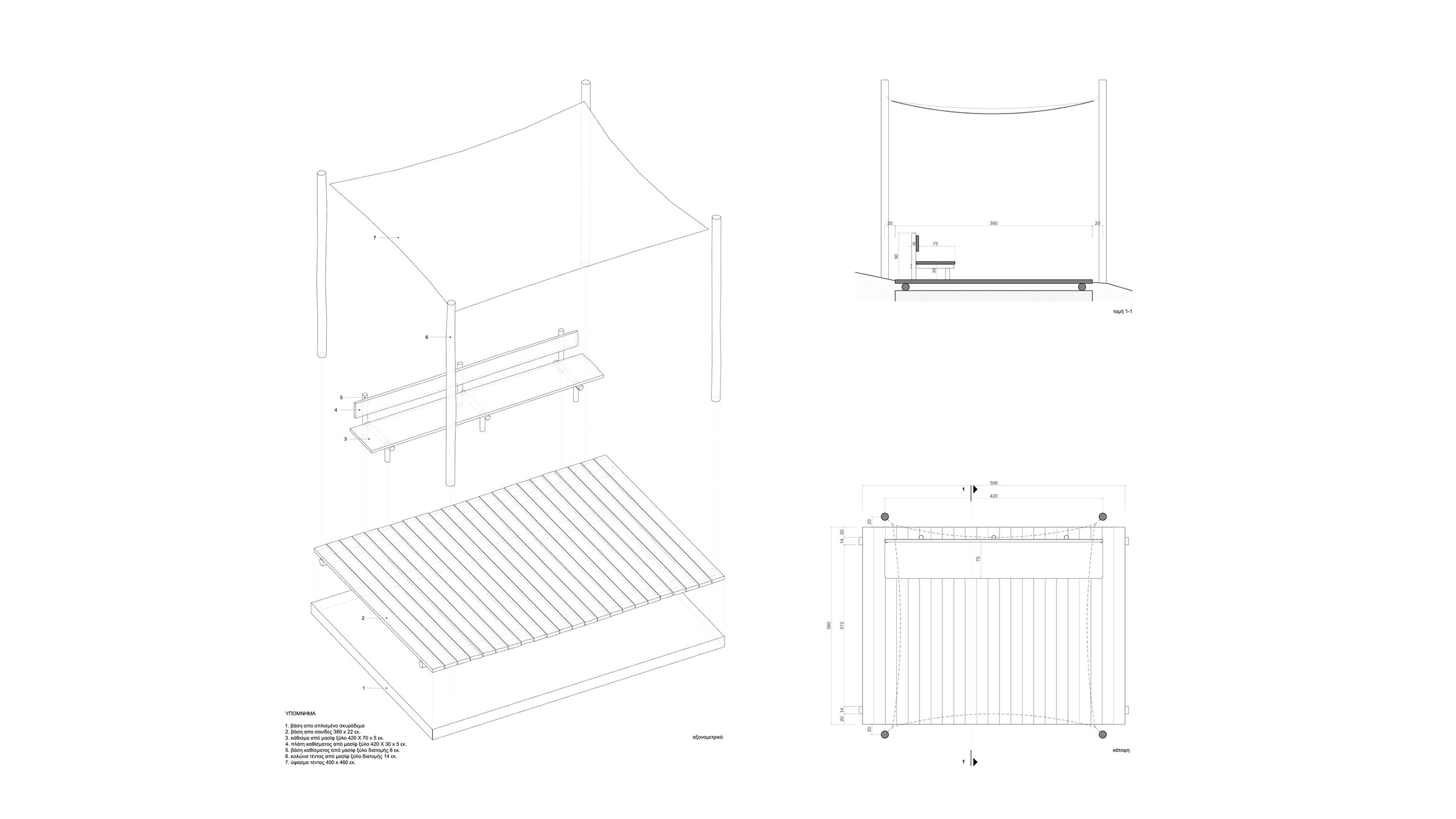
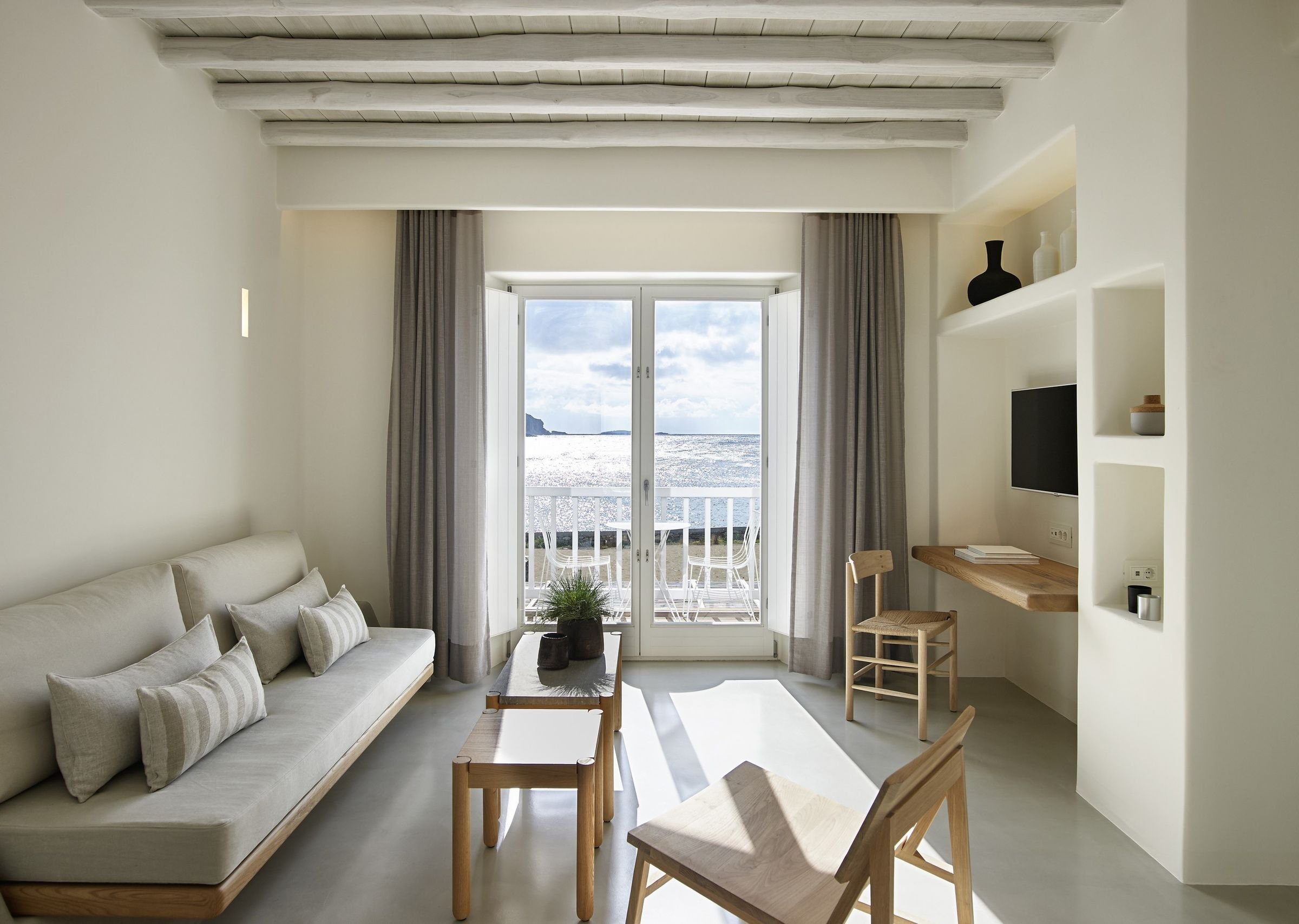


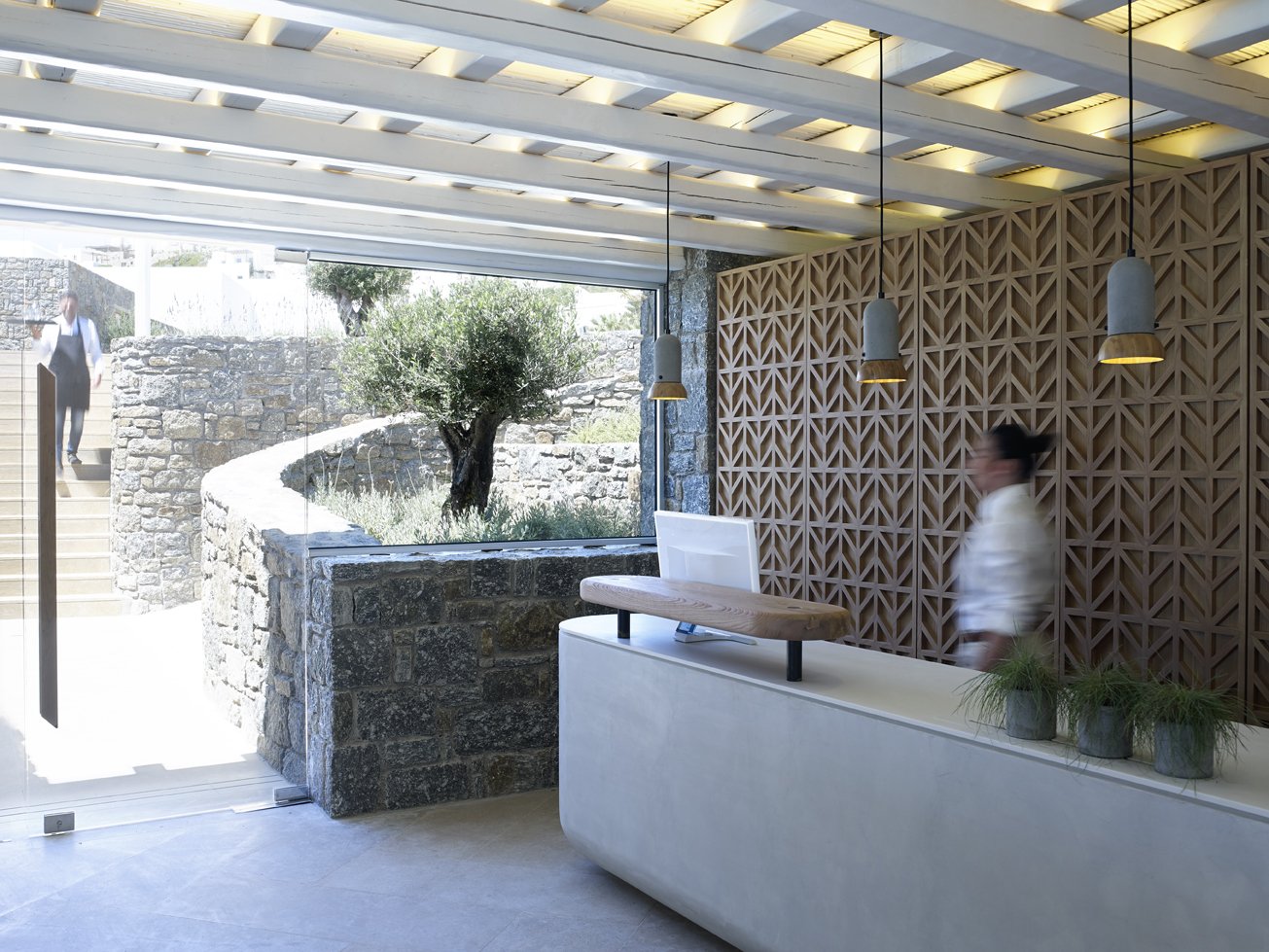

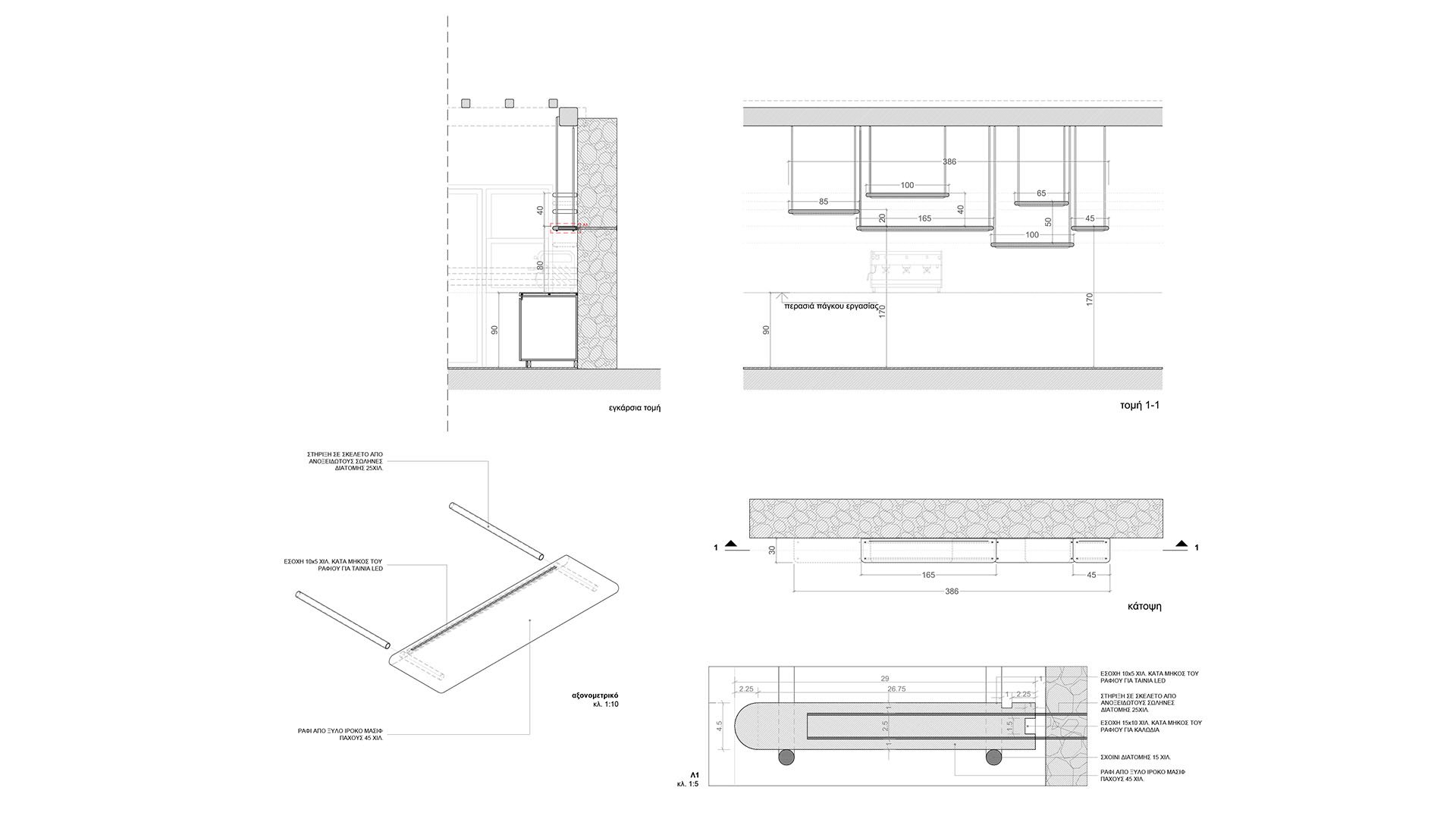




The Greek street food restaurant, DOX, is located in the heart of Chicago’s Wicker Park. The owners’ desire was to move away from the clichés surrounding Greek food and to introduce the local urban population to an authentic sense of the Mediterranean country.
The initial design inspiration for DOX – δοξα (doxa) in Greek, “glory” — was the “unfolding” of the layout of the traditional kiosks – περιπτερα (periptera) — which are found in town squares and on street corners throughout Greece. This was a challenge because Wicker Park is a protected urban area. No changes were allowed to be made to the exterior façade other than to enlarge the street side window. Inside, the restaurant’s program had to be adapted to the existing layout.
Upon arrival patrons enter a buffer zone that separates the open kitchen from the public spaces. DOX caters for take-out as well as eat-in diners. Timber-clad, bleacher-style seating provides take-out customers with a stylish and comfortable place to wait for their orders whilst those who stay can take advantage of a variety of seating within the dining area. Amphitheatrically placed, the chairs and tables reduce in height from the interior towards the front windows. Not only is every diner able to enjoy the ever-changing theatre of the street, but passersby can enjoy an enticing view of the entire restaurant in just a glance.
k-studio sought to recreate the warming, brightening effect of Greece’s ample sunlight. A double grid structure on the ceiling gives a sense of being seated beneath an updated traditional pergola, the linen coverings adding texture, depth and acoustic absorption. The design incorporates sidewalk-style lamps installed geometrically at the junctions of the grid. The walls are finished with a rough textured cement and in the buffer zone, panels of narrow, triangulated timber slats are installed within the white-painted timber framework. Open compartments within the structure are used for storage and display.
A palette of natural materials – wood joinery and carpentry, wicker-woven seats, rope-hung lights, copper pots and stone mosaic flooring – give a strong aesthetic to the space and evoke a culture of artisan craft. The façade is painted in the Mediterranean summer sky blue of the DOX logo and the seating is a mix of traditional Greek kafeneion chairs, bistro-style stools and American-style benches featuring denim cushions. All of the furniture is custom designed and made by k-studio.
DOX is a carefully curated mixture of old and new Greek and Chicago; urban and casual; rough and clean-cut, a perfect blend that fits the Mediterranean theme of the restaurant and the city in which it is located.
Dox
Chicago, USA
2017
Principal architect: K-Studio
Project architects: Giorgos Mitrogiorgis, Ilias Pitsios, Marina Leventaki
Branding Designer: Joanna Burtenshaw, Domnika Gregoriades
Photos: Jacob Hand
