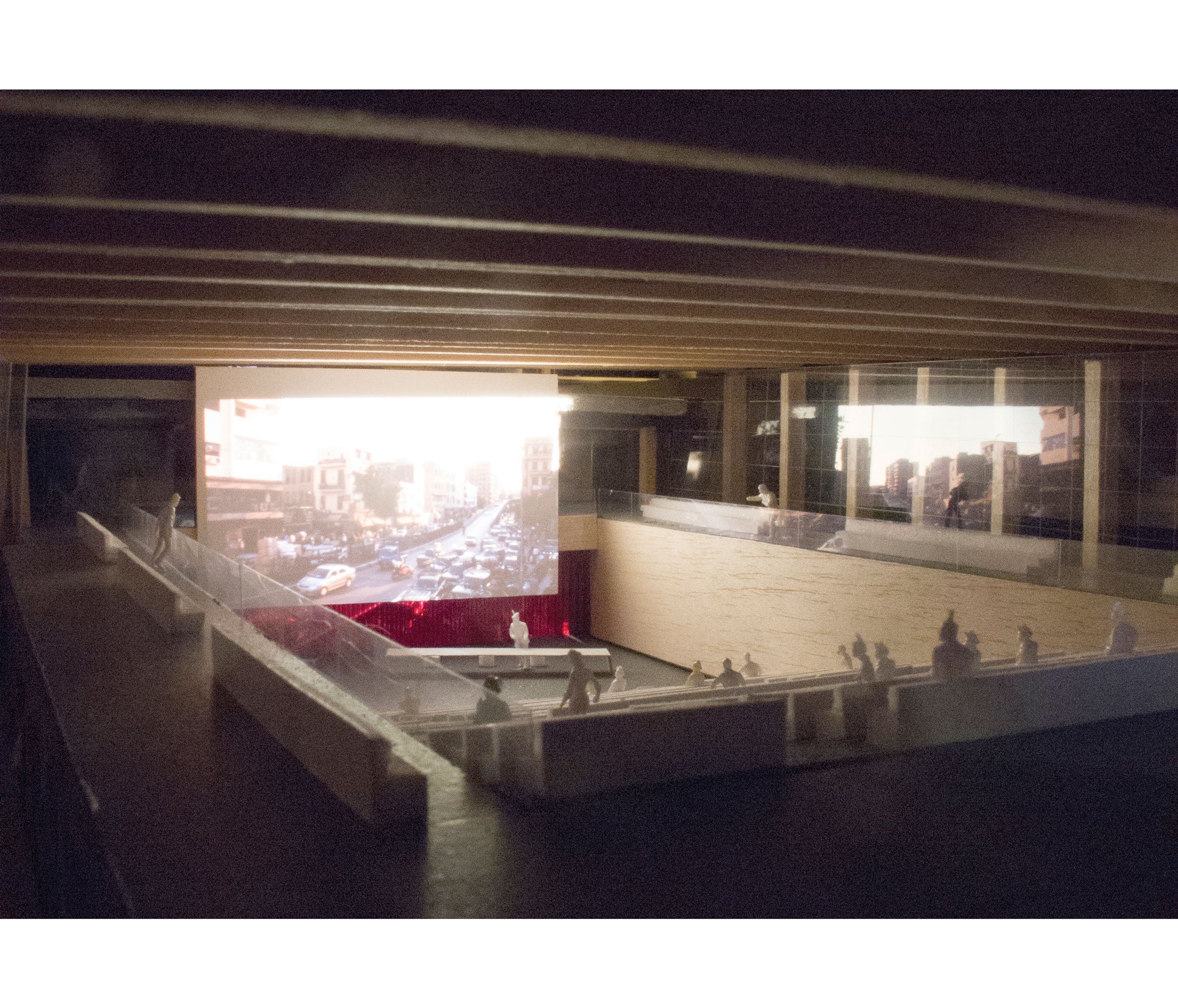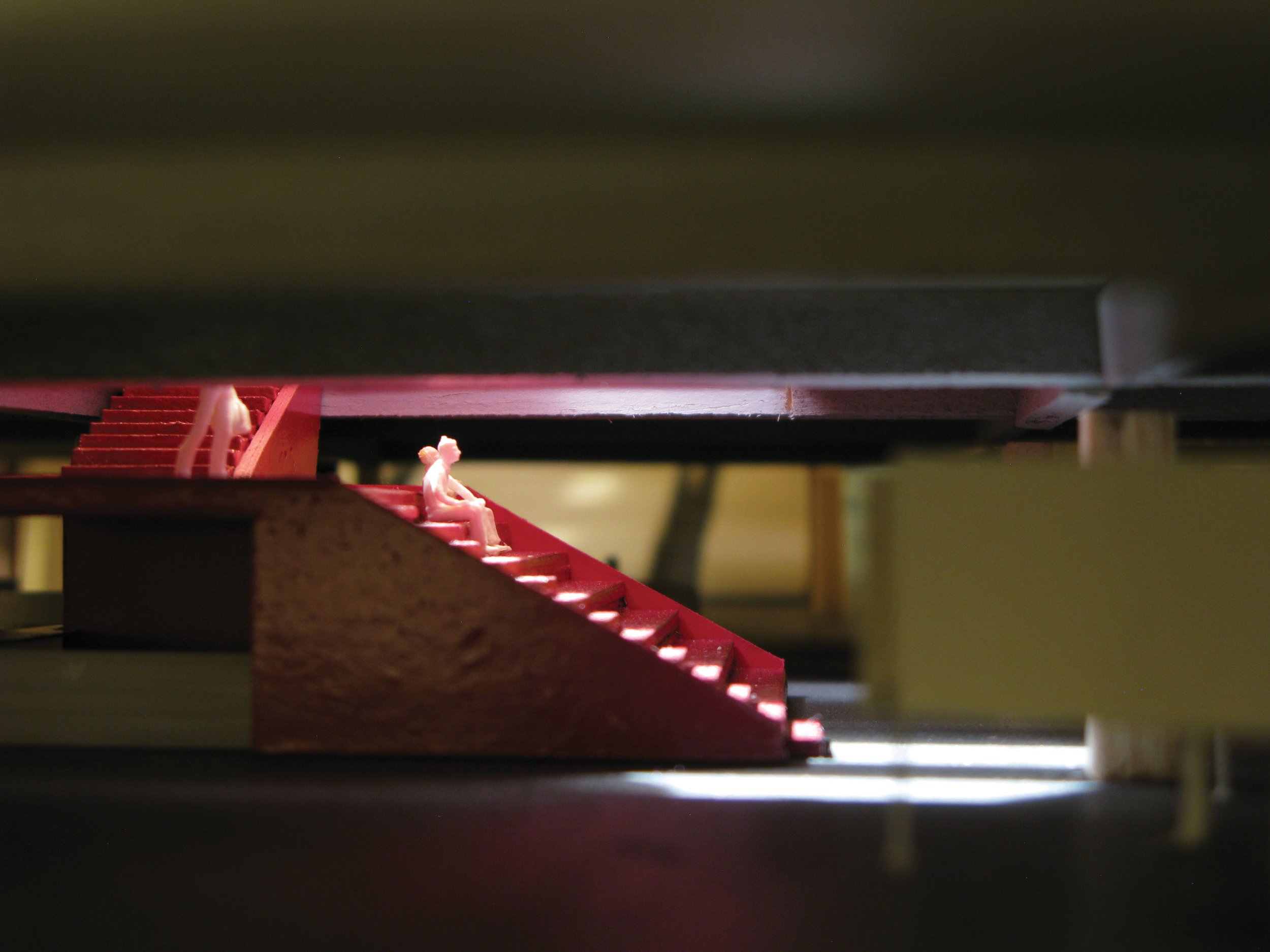

The conversion of a disused industrial building to a cultural centre. Following a careful examination of the existing building, four parts are identified: two floors characterized by an identical grid of columns (Field + Rooms), a double storey volume attached to it (Hall), a separate three storey volume (Block), and an L shaped volume on top (Bridge). The ground floor (Field) is a continuous space, open to the public. All uses are defined by furniture or temporary divisions. Minimum intervention implies the possibility of an empty space. The first floor (Rooms) is divided into smaller rooms, following the structural grid. The islands of workshops at the centre of the floor are surrounded by a perimetrical zone of offices. The new theatre (Hall) works as a ‘gigantic stair’ between the Field and the Rooms and performs either as the continuation of the Field (when is open to the public), or as another Room (when is hosting an event).
Space To Culture
Bologna, Italy
2014
Architects: Ilias Pitsios, Yorgos Pantazis, Thanassis Manis
Organizer: YAC
Status: Competition Honorable Mention














