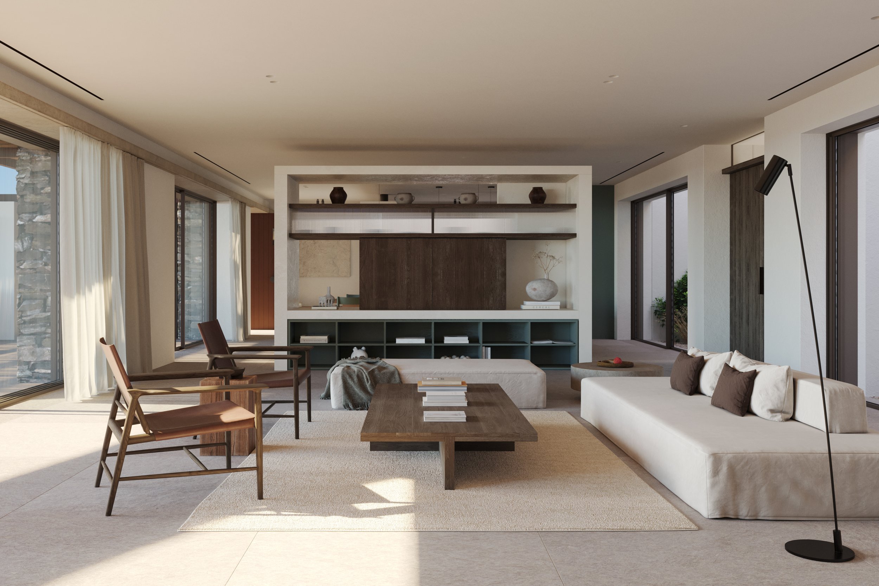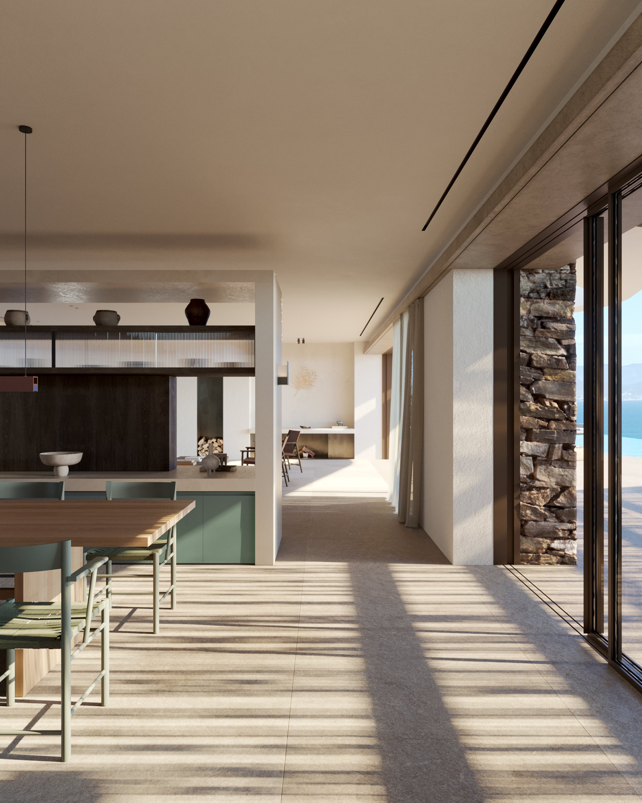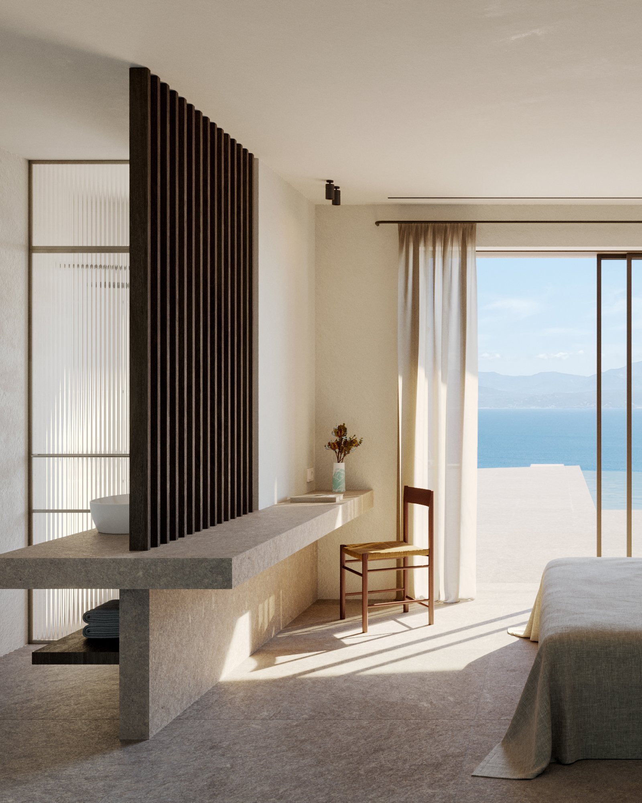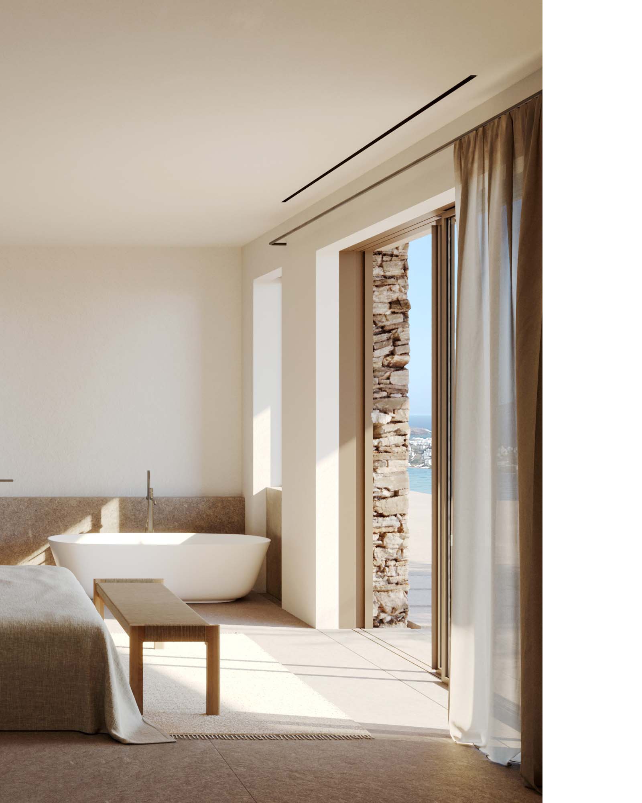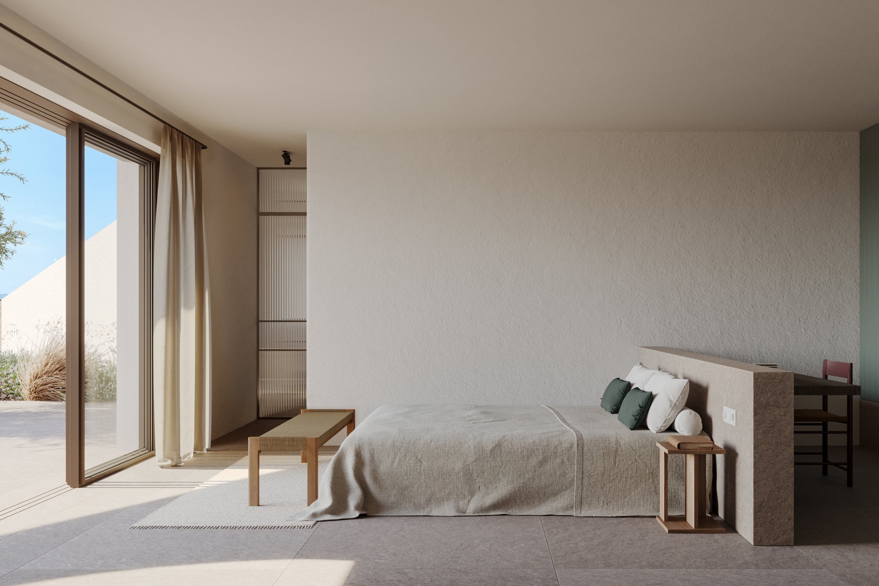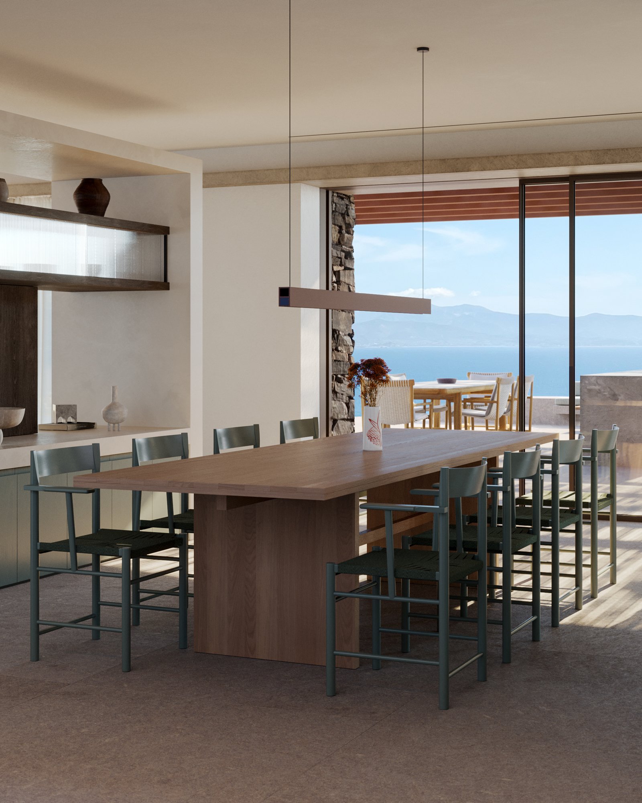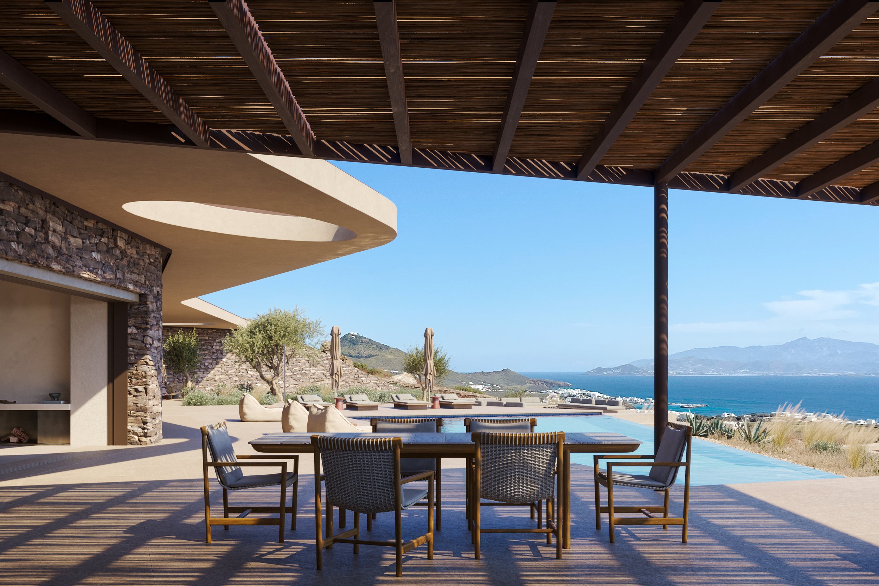
Α transformation of an existing proposal by Studio265, located in Velanies area, Paros island. With precise attention to detail and a focus on material choices, we have reimagined both the internal and external spaces.
Our goal was to harmoniously merge modern and traditional architecture, finding common ground between the two. We redistributed patios and storage units, creating captivating views through the house and into the beautiful planted patios.
The spaces of each villa were opened up, offering freedom of use and a sense of versatility. The main façade wall was stripped back to the dry-stone structure, incorporating soft curves where needed.
Inside, traditional plaster with lime render and limewash adorns the walls and ceiling, lending weight and softness to each room. New free-standing insertions (kitchen island, shelving unit, etc.) use local marble to provide contrast and partial privacy between the different uses.
As part of the outdoor transformation, we added a charming firepit, creating a cozy gathering spot. The pergola structure, along with the BBQ area, outdoor dining space, and lounge area, offer an array of options for relaxation and entertaining, ensuring a captivating outdoor experience.
Velanies
Paros, Greece
2023
Developed & Interior Design: Ilias Pitsios, Studio taf
Visualisation: Studio Taf
Principal Architecture: Studio265
Developer: Lighthouse
Location: Golden Beach, Paros island, Greece
Year: 2023
Status: Under Construction

